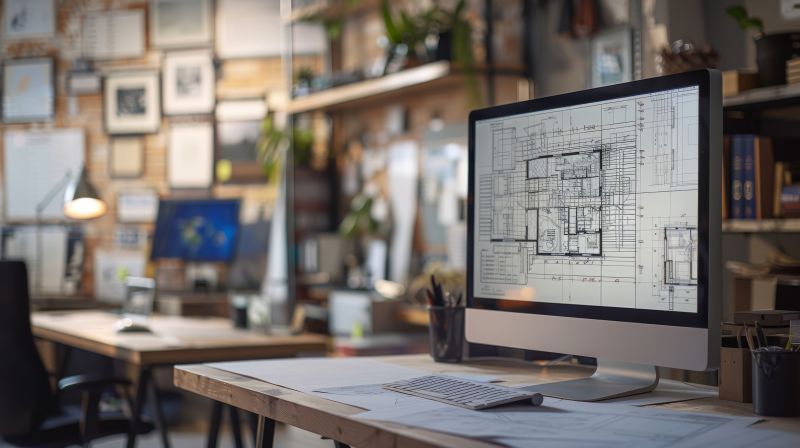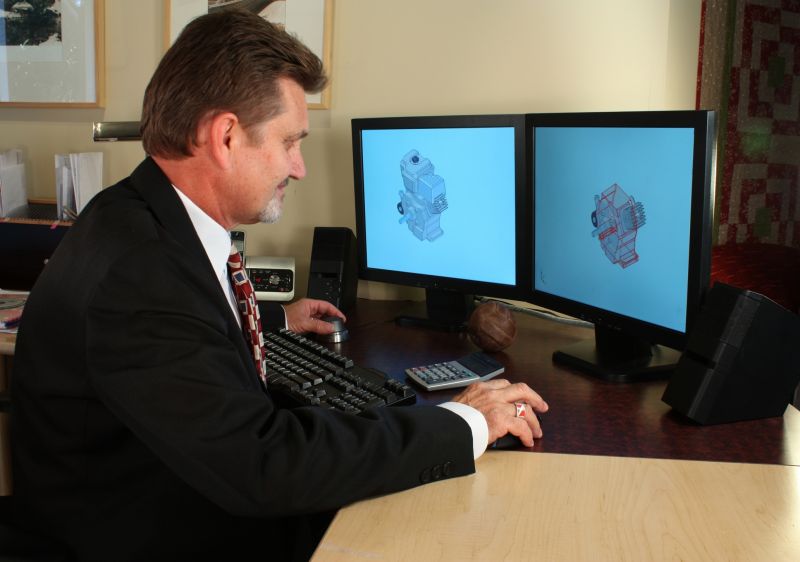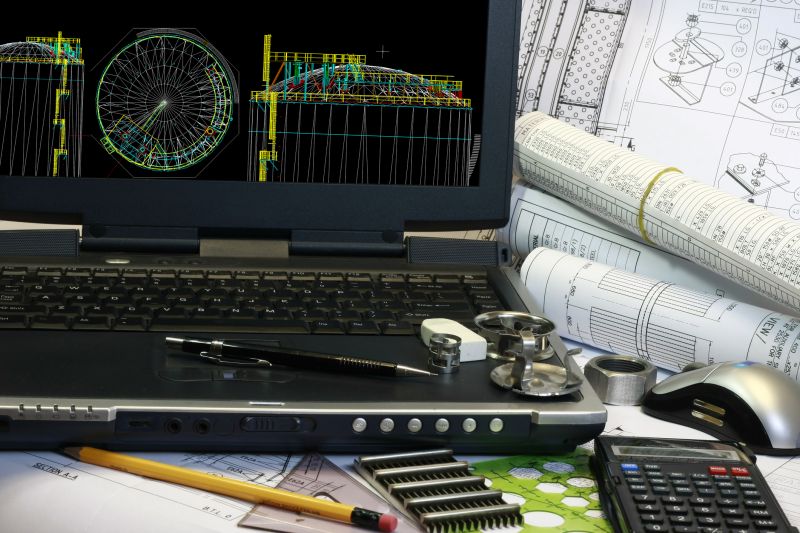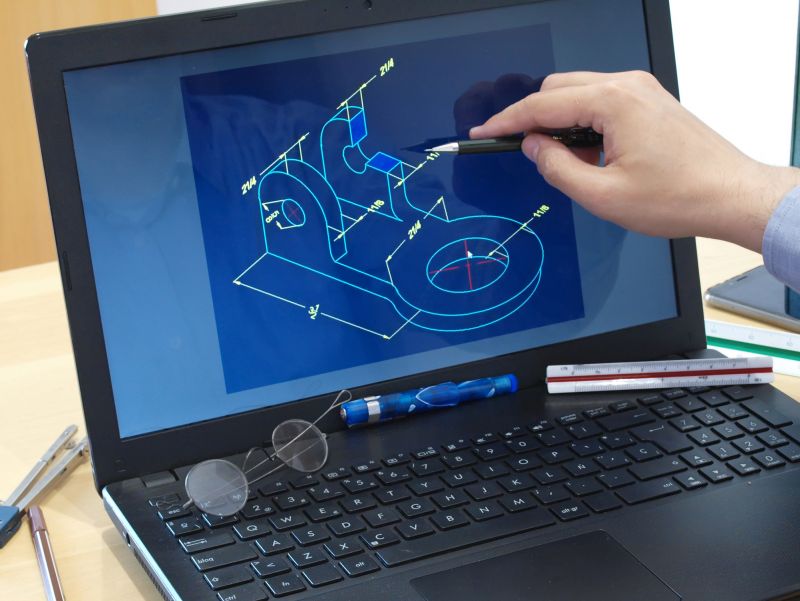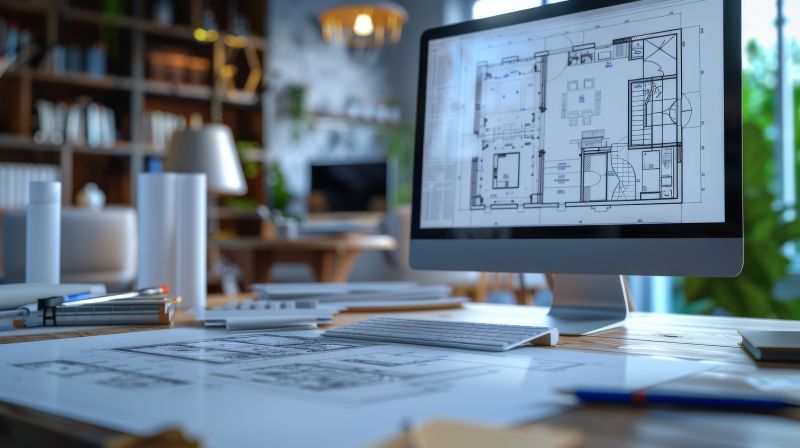
Expert CAD 3D Drawing
CAD 3D drawing is a powerful tool used in design, engineering, and architecture to create detailed, three-dimensional models of a project. These models provide a comprehensive representation of the project, allowing designers to visualize and modify designs before construction begins. CAD 3D drawings help enhance accuracy, improve the efficiency of the design process, and reduce costly errors during construction. Whether you're designing a building, product, or infrastructure, CAD 3D drawing offers an effective way to bring ideas to life in a realistic and precise manner.
* Are you looking for a way to visualize your project in 3D?
* Do you want to avoid costly mistakes before construction begins?
* Are you seeking a detailed and accurate representation of your design?
* Do you want to improve collaboration between team members?
* Would you like a faster design process with quicker revisions?
Choosing professional CAD 3D drawing services offers numerous advantages. By working with experienced designers, you ensure that the final product meets high-quality standards. You will gain access to precise measurements, enhanced visualizations, and an opportunity to make changes easily and efficiently. With CAD 3D drawings, you can confidently move forward with your project knowing that every detail is accounted for, and your team is aligned in their understanding of the design.
Don't wait to make your vision a reality! Complete our contact form today to request a quote for CAD 3D drawing services and get started on your project.
